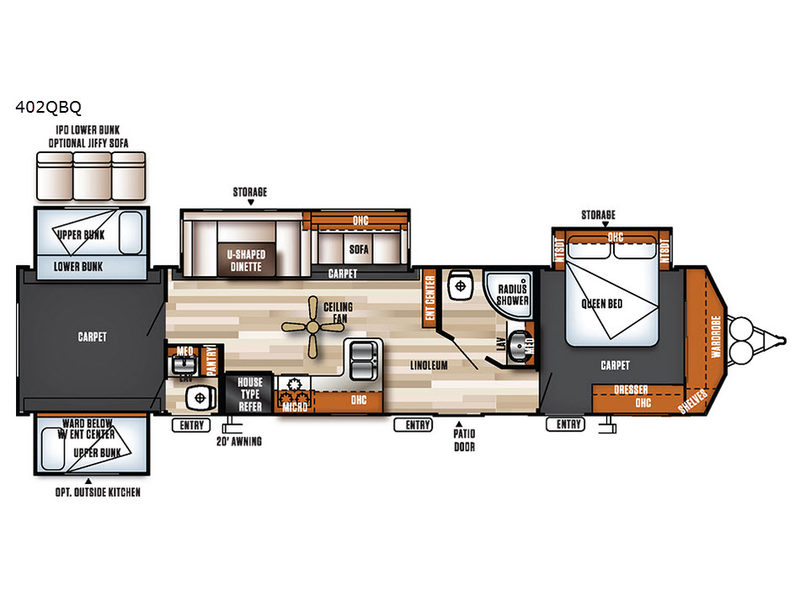Used 2017 Forest River RV Salem Villa Series 402QBQ Classic
Destination Trailer
Stock #W2518A
Willies RV
Favorite RVs
Save your favorite RVs as you browse. Begin with this one!
-
JohnWill Recommend
The sales staff were great to work with!
We are here to help!
Loading
Willies RV is not responsible for any misprints, typos, or errors found in our website pages. Any price listed excludes taxes, license, title/Registration fees, insurance, and $499.50 dealer fee. Manufacturer pictures, specifications, and features may be used in place of actual units on our lot. Please contact us @715-568-4947 for availability as our inventory changes rapidly. All calculated payments are an estimate only and do not constitute a commitment that financing or a specific interest rate or term is available.






